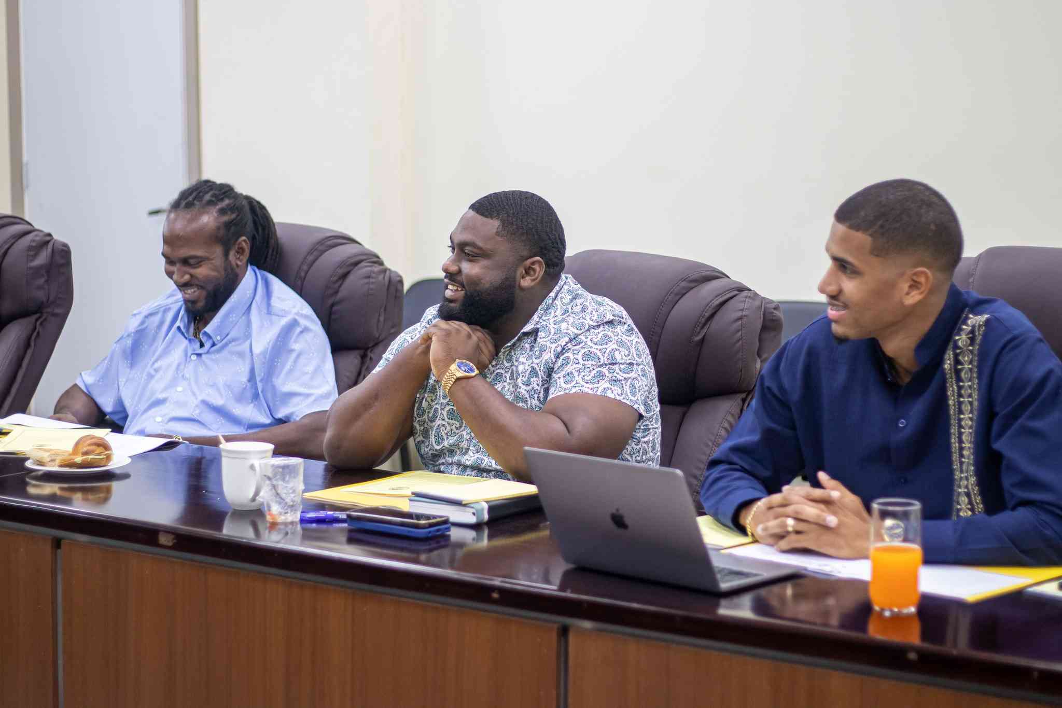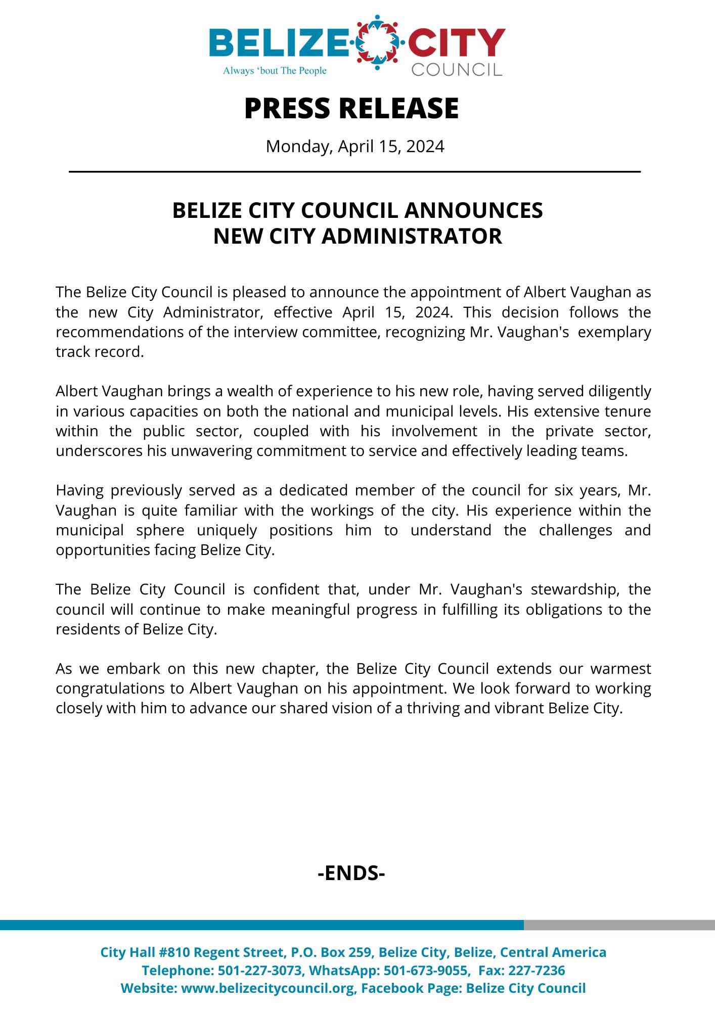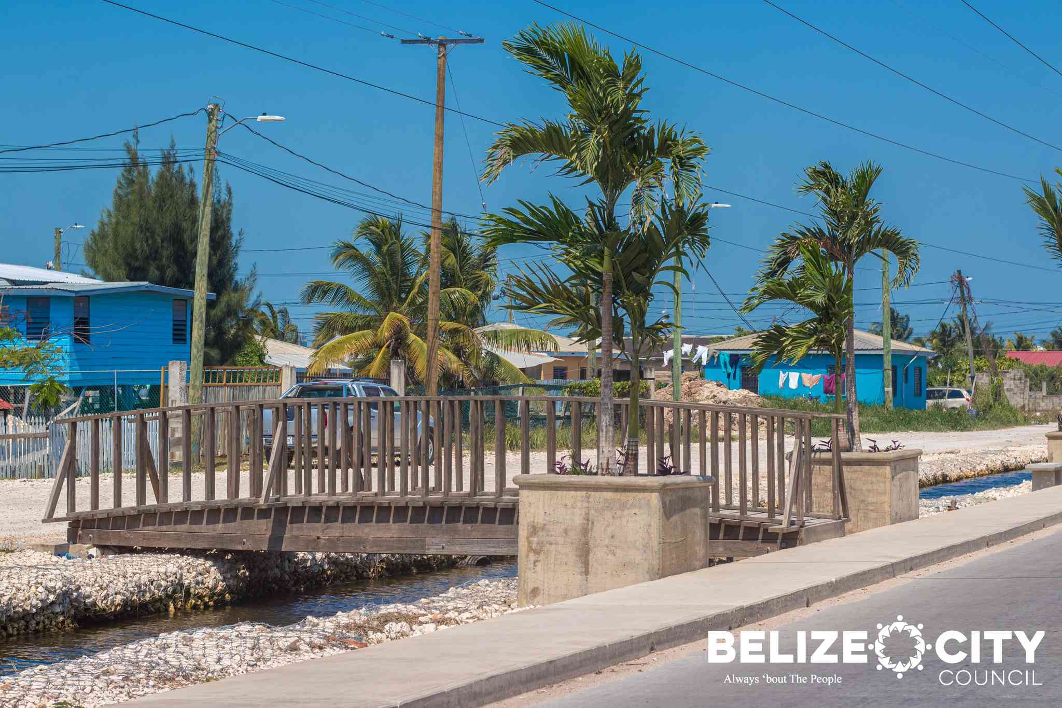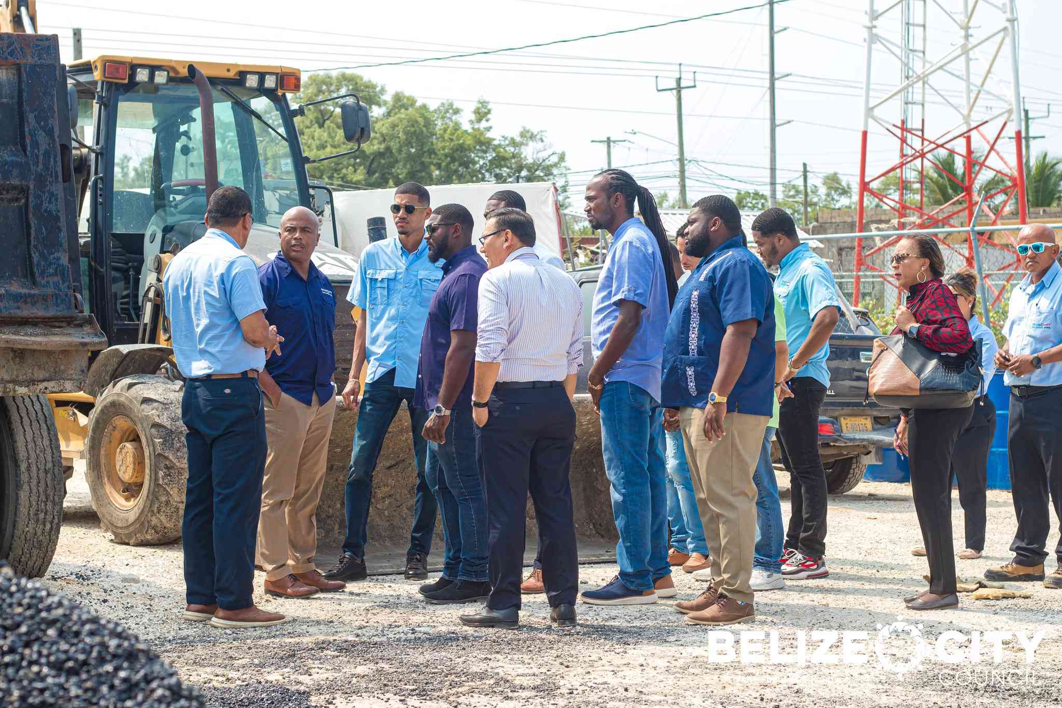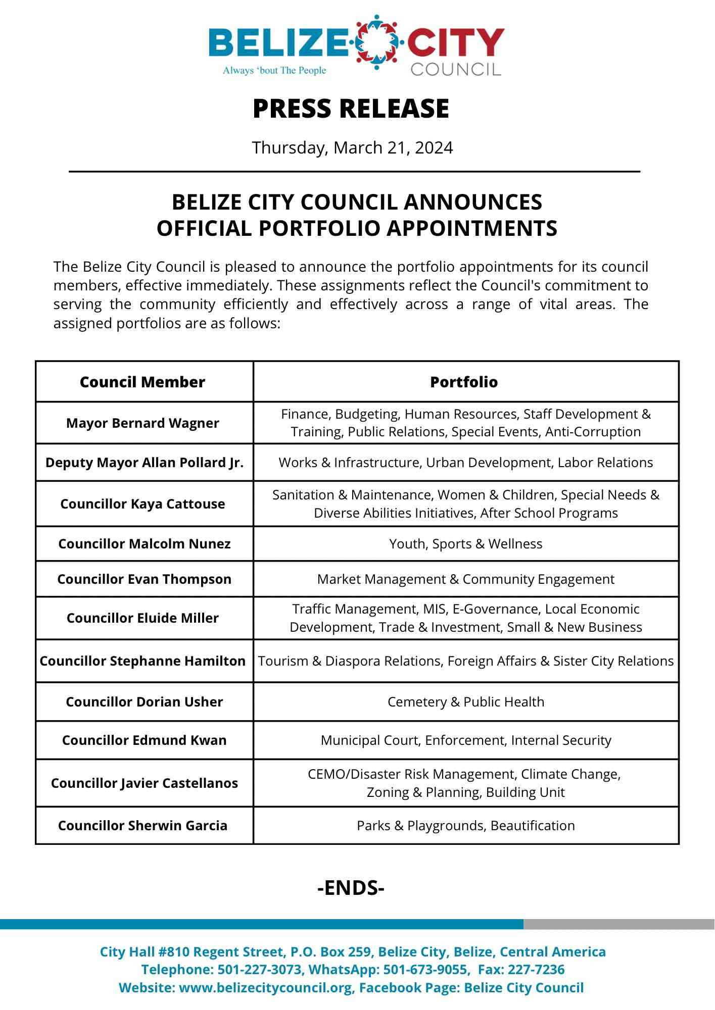

The Belize City Council's Town Planning Department is managed by the City Planner Ms. Carla Patnett and is overseen by the City Engineer Mr. Floyd Williams.
The development application is used by the Belize City Council as an administrative tool, to control and regulate development within Belize City. It is through these applications that residents of the City make known their intentions to develop a portion of land, and state the desired purpose, whether for commercial, residential, industrial or other uses.
Town planning dealt primarily with the regulation of land use and the physical arrangement of city structures, as guided by architectural, engineering, and land-development criteria. It then broadened to include the comprehensive guidance of the physical, economic, and social environment of a community. Elements characteristic of town planning include:
Building Permit
Applications for building permits or continue works will be received from Monday to Friday from 9:00AM to 2:30PM only. Approved plans are only valid for a period of 12 months, if the person fails to commence work within this period, he/she must reapply for a building permit.
Key Things to know:
Amount of parking space offered for Residential use and Commercial use:-
Type of Buildings and the number of loading and offloading bays required:
Consideration will be given to dual use where time of operation alternative.
Criteria for plans:
Once the person has finished designing his structure and has completed all the architectural plans (site plan, floor plans, elevation plans, cross section), structural plans (ground beams, foundation pile, beams and column cross-section, staircase, slab rebar design, etc), plumbing and electrical plans, along with the design of septic and soak away, and wishes to carry out construction within the city shall do the following:
The plans are then reviewed by the Belize City Council's Building Unit for approval, once the building plans do not conform to the Building Codes or other safety measures are required modification to the drawings will be requested. We make every effort to provide a prompt processing time, but consider that the law prescribed time frame to reply is 14 working days on plans less than 5000 sq. ft. or 30 working days for plans more than 5000 sq.ft. You can contact the BCBU after the law prescribed time and request an update on your application status if you have not received a response.
Once the pertinent modification is done to the plans, the owner is again to resubmit these plans to the Belize City Council's Building Unit for approval. (There is no extra charge).
Once the plans are approved it is sent back to City Hall where the owner is charged a permit fee.
Then the plans are returned to the owner, and they could start to build.
Before commencement of the structure, the Belize City Council must be notified of the date of the construction commencement and the property owner must request that a representative from the Belize City Council's Building Unit be present to approve the site layout.
If a person wants to make modifications to the structure he must first request permission from Belize City Council before he goes ahead. A fine may be imposed on the owner if he fails to report such alterations.
The permit fees cover four visits to the site to inspect four different phases.
Revisits, per phase, to address modification of original approved plans: $150.00/visit/phase with transportation.
For additional information, you can visit our office on the 2nd Floor of the City Hall at #810 Regent Street or call 227-2308.
